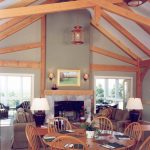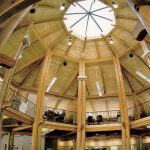Keene YMCA
Banwell Architects was retained by Keene Family YMCA to design extensive locker rooms renovations and improvements in this recently built (2012) community recreation facility, which includes an aquatic center, gymnasium, indoor running track fitness rooms and ball courts in addition to a daycare center. This is the first phase of improvement expected to also add space for more exercise and fitness rooms, afterschool program space and supplement mechanical systems with a new biomass heating plant.
We have made key functional improvements to locker rooms for Men and Women and re-planned entirely the Family Locker Room for greater privacy and better accommodation of disabled users as well as mixed family groups. In addition, the Wellness Center is being expanded to fit more aerobics machines and training equipment in this well-subscribed program.





