Full Service Architectural Design
Banwell offers the full range of building design services from conceptual design through construction administration. The advantage our firm provides is that we find it necessary to work directly with our clients and consultants throughout this process from the drawing boards to completion. Our integrated approach, along with the most current Revit software, are what allow us to produce elaborate buildings in a timely and efficient manner. The five-step process we follow is broken down into the following categories:
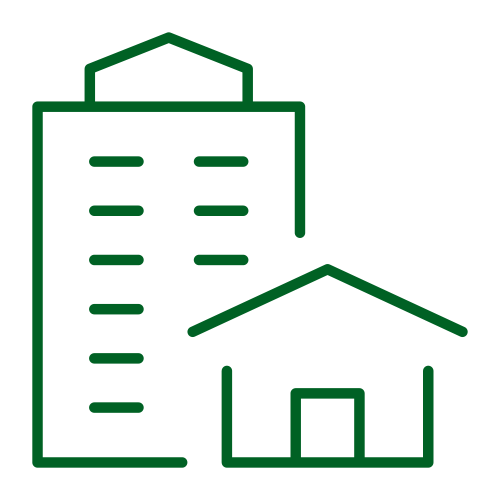
Concept Design
In the initial stages of design we meet with the clients, assemble our team for the project and visit our site. The early planning stages of any project are critical to the success of the project and we treat them with as much importance as any other phase of the project.
Schematic Design
This stage is where we begin to produce architectural drawings for a project. We meet with the client on numerous occasions for approvals and changes, while simultaneously coordinating with the engineers on the project.
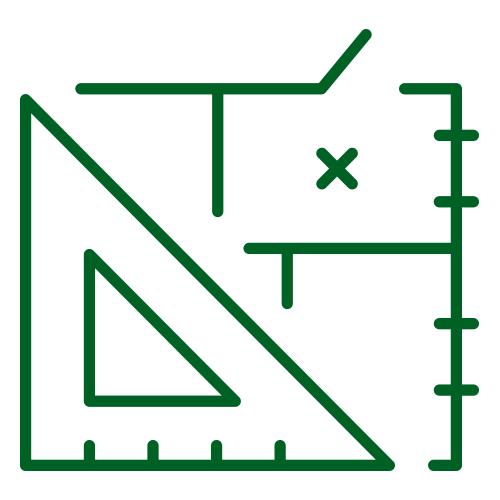
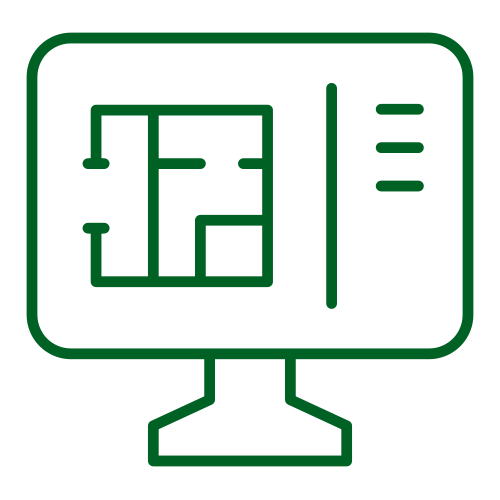
Design Development
By refining our designs with our clients, we are able to produce the best and most successful projects for our clients.
Construction Documents
This largely internal phase consist of the completion and coordination of all architectural and engineering drawings. A timely and integrated approach is as critical in the phase as it is throughout the project.
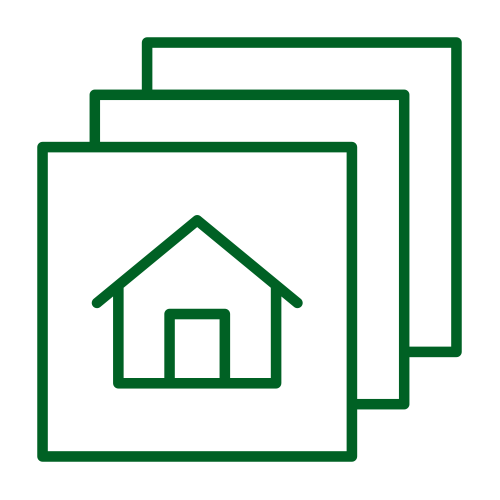
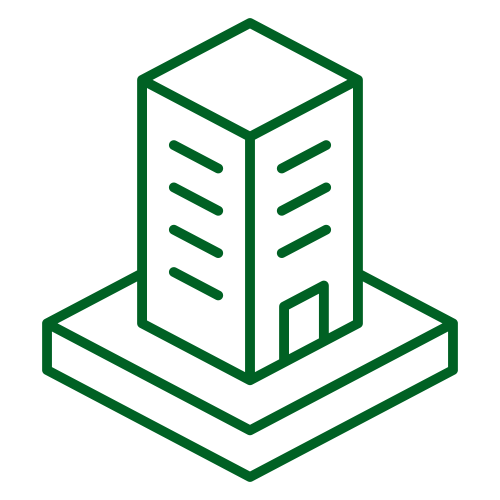
Construction Administration
The final phase of a building before opening. We meet on site with our clients at regular intervals during construction. This ensures that we are on hand to make critical decisions at a moments notice. Our contractors and owners keep us updated while we provide updates to the construction documents up to the completion of the project.

