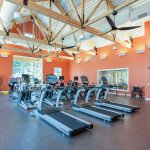Castleton State College
The new stadium includes a state-of-the-art infilled synthetic turf field ideally suited for NCAA football, soccer, field hockey and lacrosse as well as numerous intramural and club sporting activities. In addition to the previously mentioned seating and stadium structure the facility also includes new restrooms and
concession facilities and a handicapped accessible lift. The complex features a competition natural grass NCAA softball and baseball fields, a skateboard park and a natural grass soccer practice field.
Site amenities include new site access drive, parking and stadium drop off as well as improvements to the existing campus athletic center to accommodate much needed locker and training room space as well as a student activities spaces. Finally the entire project was designed with site sustainability in mind and an environmentally friendly stormwater management plan was developed in compliance with Vermont’s stringent Act 250 regulations.






