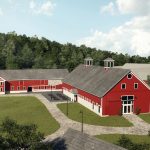The Notch Climbing Gym
Banwell Architects teamed up with IMPACT Climbing, and ReArch Construction in the design of this climbing gym that includes such amenities as Top Roping, Bouldering, Kids Bouldering, and an adjustable training wall, as well as a 500sf Yoga Studio, and Cardio and Weight-Lifting areas. Additionally, supporting spaces, such as locker rooms and offices will make the facility one of the largest climbing gyms in Northern New England.
The design of the building was inspired by the sport it contains. Tall narrow windows split the climbing walls mimicking cracks at Franconia Notch, providing a connection to nature for the indoor climber while also framing a view from the outside looking in. Meandering mezzanines allow the casual observer to get higher and closer to the climbing action and provides unique views of the entire the facility.
Energy Efficiency was an important goal of the project. High quality wall and roof assemblies were specified to ensure long term airtightness and R-values, and MEP was designed to be all electrical with solar panels to be installed to minimize heating and cooling costs. Additionally, specialty glazing was specified to ensure both indoor comfort and to protect the wooden climbing walls from getting damaged from the large south facing windows.
The building is centrally located in the Upper Valley and plans to cater to advanced climbers, as well as elementary school aged kids who want to learn to climbing—and everyone in between!





