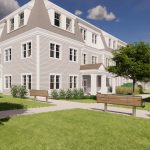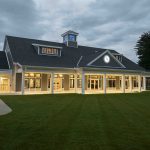Rochester Elementary School
The Rochester School Department requested Banwell Architects design a new elementary school after Banwell’s completing an assessment of their existing eight elementary schools in the district. The new school will enable the closure of two undersized schools with multiple facilities issues and enable the removal of portable classrooms from all the elementary schools in the District.
The new elementary school will educate Kindergarten through 5th grade. It is located on an undeveloped site. It will provide a 21st Century educational environment for 422 students and features a Gym, Cafeteria with a Stage, 20 classrooms, Art, Music, OT/PT, Library, strategically located break out spaces, and numerous other student and staff support areas. The exterior design of the building was inspired by the traditional old small schoolhouses that were once commonplace throughout New England.






