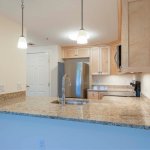Kendal at Hanover Wellness/Fitness Center & Gathering Room
RLPS and Banwell worked together to implement the overall Master Plan that included a new addition that houses a large exercise room, aerobics studio, massage room, office, storage in a new fitness addition. Site improvements included a new outdoor patio, garden and new chillers for the overall campus. Another addition included a new elevator and two new changing rooms for the pool area.Major renovations to the existing Gathering Room including expansion of the space, reorienting and enlarging the stage area, adding a green room, storage room and updating all lights, mechanical, finishes and AV systems. Other renovations included the rehabilitation of the existing locker rooms, creating a game room and storage. The design was planned to fit into the existing overall structure while allowing the fitness addition to have it’s own exterior entry and connection to the outdoors. The new construction paid close attention to high performance construction to minimize operational costs.





