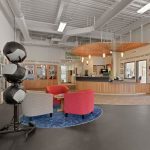Baker Hill Golf Clubhouse
A brand new 2-story 3,500 sf clubhouse was designed to nestle into an existing 1800’s farm site. Building materials were chosen to be New England
vernacular, using white cedar shingles and wide trim boards, large farmhouse windows, standing seam metal roof, and a heavy timber frame entryway and patio trellis. The main floor has a large, timberframe great-room for functions, a kitchen, bar area, and restrooms.
The lower level houses the men’s and women’s locker rooms. Both have spacious locker areas, separate wash room areas, toilets, and showers









