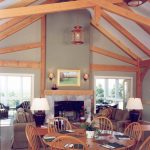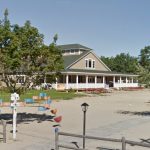Blue Cross Blue Shield
The first phase of the project involved a 46,000 sf expansion to their existing 3-story office building and renovations to the foodservice/cafeteria space. The expansion features open, flexible work areas incorporating energy-efficient building envelope and automated daylight dimming system, resulting in energy consumption of less than1/3 of the original building.
A subsequent project involved 15,000 sf of renovations to the executive offices. Work areas have open work stations at the perimeter with interior management offices. The revised layout maximized natural daylight and highlighted the breath-taking mountain views from the hilltop site.







