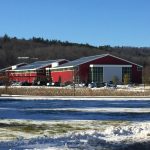Sunapee Ski Area Base Lodge
In 1999, Mount Sunapee Ski Area changed ownership. As one of their first actions, the new owners hired Banwell Architects to replace their 50-year-old North Peak Lodge with a newer facility to improve their retail shop and amenities for guest services, food service, and seating. Banwell Architects joined forces with construction manager, Trumbull Nelson, to develop a fast-track schedule that would get the facility up and running before the next ski season.
Features of the new facility include:
- Timber frame lodge in radial pattern that takes full advantage of mountain views
- Abundant windows to reveal mountain views
- Subtle land grades facilitate easy movement between lodge and lift for beginning skiers
The new facility was designed and ground broken in late June of 1999. Within 22 weeks, the project was completed and skiers were enjoying mountain views from the new, more comfortable accommodations as the season began.







