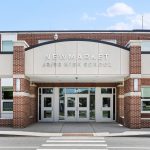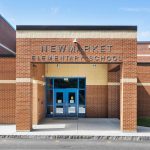Windham Schools
In the fall of 2015 the Windham School District asked Banwell Architects to provide an expedited study and design which would address all the urgent building issues across the district within a restrained budget. In partnership with the Administration, Banwell Architects gathered input with all stakeholders, adjusted the design program, and evaluated the existing Golden Brook and Middle School buildings. This validated the design requirements and provided a strong foundation to explore multiple design options. The open and cooperative approach allowed the stakeholders to form a consensus as to the most cost effective option that provided optimal educational facilities that meets the school community’s needs for the foreseeable future.
The design features for Golden Brook Elementary School include:
- Unified building appearance with specialty treatments to reinforce entrance individuality
- Open and sunny main lobby and front end administration areas
- Clustered class “houses” or “pods” to reinforce community by age groups
- Natural day lighting at all instructional spaces
- Creative arts and media/ computer lab grouped for optimal access and mutual support
- Play area diversity with age appropriate segregation
- Improved traffic design relieving congestion in both schools
Windham Middle School design features include:
- Updated spaces that support the curriculum without the expense of a new building addition
- New Tech Ed and Family Consumer Science Labs
- New Science Labs
- Existing code deficiency corrections










