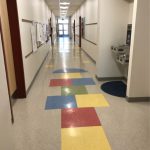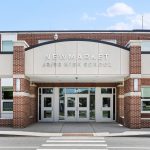Lebanon Middle School
Lebanon Middle School hired Banwell with an immediate need to determine whether they should renovate their beloved historic school building or build new. Banwell hosted a series of public meetings to tease out community pressure points, field questions, and clarify pricing options. The final decision was to build new.
The Lebanon Middle School was designed as a High Performance School under the “Northeast Collaborative for High Performance Schools Protocol” (NECHPS). The building has many energy efficient features, but it is also a beautiful community building that has enhanced its surroundings. The building design is sited to take advantage of the sloped terrain and steps down the hill. The main entry is designed with a tower element, an outdoor patio off the cafeteria and a sweeping administration area to signify the main entry. The building has many indoor and outdoor spaces where students and faculty can spill out to the natural environment. The interior building environment is a pleasant and comfortable space to be in. Spaces that do not need natural light were placed at the basement level, large public spaces like the gym, cafeteria, tech ed and family and consumer science were placed on the first floor to be more accessible to the public. School grades were separated in the building design and the interior color scheme was developed to reinforce the 7th and 8th grade areas from the lower 5th and 6th grade pods. The building interior color scheme, material choices and flooring patterns were all designed to create a beautiful interior space that also coordinates with the furniture.
Features of the new building include:
- High Performance design for efficiency and savings
- Descending steps integrated with sloped terrain
- Sweeping administration area to signify main entry
- Transition areas that spill comfortably outdoors
- Lighting engineered for specific usage
- 7/8th and 5/6th pods defined by color and design
- Rooms located optimally for lighting, public access, etc.
- Materials, patterns designed to blend with furniture
Children, faculty, and community members benefit from more cheerful and comfortable surroundings at the new school. The new biomass and high performance design position the community for millions in savings in operational costs over the lifetime of the building.





