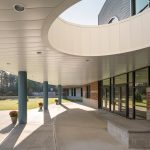Newmarket Elementary School
After 10 years and many different proposals to renovate the Newmarket Schools, the district hired Banwell Architects in 2017 to address much needed improvements. Vetting the many options with the building committee and community helped to zero in on the district’s needs. The bond vote passed for both the Elementary school and the Jr/Sr High on the first try with Banwell. The Elementary school design accommodated the school’s population of 540 students with an expanded core capacity of 650.
Features of the project include:
- New classroom wing addition composed of Pre-K, Kindergarten, 5th grade, and small group rooms. The addition enables the school to eliminate temporary modular classrooms on site.
- Additional renovation space allowed for right sizing special education, nurse’s office and other support spaces to meet department of education requirements.
- A new gym addition and expanded/renovated kitchen at rear of building.
- Expanded cafeteria.
- Renovated administration suite with secured entry.
- Expanded parking and separation of bus and car drop off.
- Infrastructure upgrades building wide.




