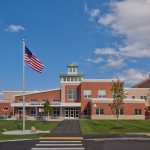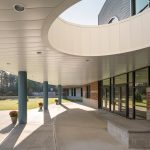Newmarket Jr. / Sr. High School
After 10 years and many different proposals to renovate the Newmarket Schools, the district hired Banwell Architects in 2017 to address much needed improvements. Vetting the many options with the building committee and community helped to zero in on the districts’ needs. A new school was strongly considered across the street but it was determined that renovating and adding onto the historic school was in the districts’ best interest. The bond vote passed for both the Elementary school and the Jr/Sr High on the first try with Banwell.
Features of the Project include:
- Additions including a middle school classroom wing, music and art classrooms, consolidated science wing, Tech Ed space.
- The original gymnasium was converted into a cafetorium with a new kitchen.
- New mechanical room, shipping/receiving and support spaces.
- Renovated restrooms.
- Renovated admin suite and new secured entry. A new covered entry was added to the front of the building
- Expanded parking and separation of bus and car drop off.
- Infrastructure upgrades building wide
- Building code and ADA improvements.
[twenty20 offset=”0.5″ img1=”6321″ img2=”6320″]







