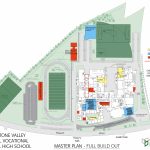Jay Peak Master Plan
Banwell created a brand new base community plan that included a lodge, hotel, learning center, recreation, center, parking, maintenance and central biomass heating facility. We worked with the owners and staff at Jay Peak to develop the programs for each of the buildings and overall cost estimates for the development. We met with the local residents several times to cull out what the new development should feel and look like. After completing the master plan, Banwell was hired to do the first building of the plan, the Mountain Learning Center, a 8,000 SF facility for learning skiing and snowboarding, a daycare and a space for ski instructors and patrol.





