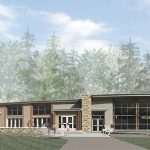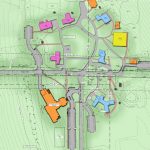Cardigan Mountain School Master Plan
Cardigan Mountain School hired Banwell Architects In 1995 to develop a master plan for their boys’ private boarding school. Nearly twenty years later, they contracted with Banwell Architects a second time for a master plan that would update their residential facilities and move a handful of off-site dormitories and faculty housing onto the main campus.
- Features of the master plan include:
- Design guidelines for greater consistency in future planning
- A multi-phase construction plan to develop campus over time and on budget
- Renovations to exterior walls, windows, and rooms to refresh existing buildings
- A shift in the campus center toward the true center of admissions
- A looped connection between two semi-circular roads to simplify campus access
- Strategic building placement to maintain scenic views of a neighboring lake
The new master plan was designed to streamline upgrades across campus over time (for example, building new dorms in early phases that would house students during subsequent renovations). Moving off-site student and faculty onto campus and improving travel routes around campus have improved campus cohesion and reduced travel time.





