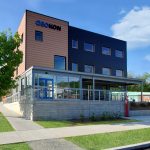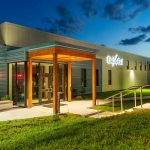Outer Limits Brewing
When the owners of the Outer Limits Brewing Company saw the historic 1850’s building on the green in Proctorsville, VT, they knew immediately – this was where they wanted to begin the realization of their brewing dreams. The prominent location on the town’s green would benefit the company with its central location and visibility, and simultaneously offer the Town of Proctorsville the beginnings of a revitalization of it’s town center.
Banwell Architects was hired to help maintain the historic charm of the existing structure, while simultaneously updating the building to allow for use as a brewery / tap room / restaurant. This was achieved through a number of details, such as replacing the existing windows with high-performance, yet historical-looking units, and adding insulation to the interior of the existing brick walls in order to maintain the existing weathered exterior brick.
Wading through a number of code requirements, as well as Vermont’s ACT 250 Land Use and Development Regulations, Banwell delivered a design that was sympathetic to the building’s original appeal, while providing a functional and alluring space for people to congregate and enjoy a cold pint!








