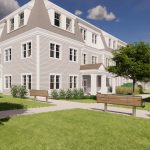Cornish Library
The Cornish General Store had been closed for several years before a resident bought the store and had a vision to create a new library/community center for the entire town to utilize. The existing library is in a beautiful but very small building on a residential street that offers very little parking. The Cornish Community Initiative non-profit group was formed to guide the process from prebond through design and construction of the facility. The Town reviewed both options of renovating the existing library as well as converting the old general store into a library and community center. They reviewed the advantages and disadvantages of both options and had several public meetings to review the plans. They decided to bring the renovation of the old general store to a public vote and the Town approved the plan.
The plan includes expanded space for the library including: additional stacks for books, a children’s room, quiet study areas, small group activity room, area for public access computers, soft seating areas, coffee bar, a mezzanine for additional meeting space. The commercial kitchen area was maintained and the previous apartments were renovated into a large mutlipurpose/meeting room. There is also an area carved out to celebrate Cornish’s history and an art display area. Bathrooms will be enlarged and ADA accessible. The exterior of the building will be updated for a new look with a new roof line with a covered porch and ADA ramp to access the building. Site upgrades will include new parking, adding an island along the road to have two curb cuts and landscaping around the building. Sustainability features will be reviewed including PV, increasing insulation in the walls and roof, new LED lights, water conservation plumbing fixtures, and natural daylighting.




