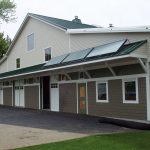Dartmouth Skiway – McLane Family Lodge
Banwell Architects designed a new base lodge to replace the outgrown 40-year-old original. The design honors the skiing and Outing Club traditions at Dartmouth College and demonstrates sustainable design principles.
The environmentally oriented project features the use of natural materials from the region. The white pine timber frame and all finish woods are products of well managed New Hampshire and Vermont forests. Piers of New Hampshire granite support a balcony overlooking the skiers’ plaza and slopes. The sunny plaza is protected from prevailing harsh northerlies by the wide-angled “V” building shape.





