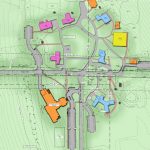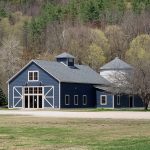Lowey Center at World Learning
Banwell Architects was asked to undertake various projects to complete the school’s 2001 Master Plan, including new academic buildings and a number of renovation and addition projects to be implemented over the next ten years. The campus contains 20 primary buildings and various smaller outbuildings, including older buildings from the original estate, circa 1900; a number of wood frame residential and academic structures from the 1960s and 1970s; and two new/renewed buildings from the 1990s.
The Lowey Center project involved design of renovations to an existing barn to include classroom space, kitchen/lounge, meeting space, and a chapel. The project was designed to qualify for LEED™ certification.








