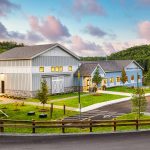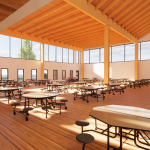The Center School
In 2019 The Center School hired Banwell Architects to design their new school. They embarked on a journey to develop a new campus to accommodate its growing student body and embody its educational values. The Pre-K through 8 private school with a current enrollment of 133 had plans to grow 165 students in the near future. The new school, situated on 30 acres, sits in an idyllic meadow and is intended to integrate outdoor learning.
Features of the new building include:
- Reduced impervious surfaces by providing minimal pavement, and using reinforced lawn to absorb overflow parking for large events.
- Preserved vernal ponds and wetland areas.
- The All school room at the center of the building opens onto a southern
facing courtyard. - All classrooms have direct access to the outdoors.
- Beneficial solar orientation of building. Abundant windows at all instructional areas and clerestory hallway natural lighting to minimize artificial lighting sources.
- Environmentally conscious natural siding and flooring choices.
- No fossil fuels used in building. Electric heating/air conditioning equipment & appliances throughout.
- LED lighting throughout. Lighting occupancy sensors. Daylight harvesting sensors.
- Photovoltaic panels on roof increase energy efficiency.
- Hidden bookcase doors to secret passages.








