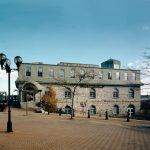Lebanon DPW Administration Building
The DPW Administration Building was one of the buildings designed in the overall DPW masterplan. The building was sited to be the front door of the complex and separated from the garage and storage areas to allow the public to easily access this building. The new 2-story structure was deigned as LEED Certified and includes offices, conference rooms, file storage, and a break room with an outdoor eating area.
LEED features include:
- Spray foam insulation, efficient windows and doors and roof Structural insulated panels to assure a tight building envelope. (HVAC systems were downsized to take into account the high performance building envelope.)
- Bike racks and showers to promote walking/running/biking to work.
- Preferred parking for fuel efficient vehicles.
- Landscaping that does not require any irrigation.
- Low flow toilets, low flow shower heads, dual flushometers and waterless urinals.







