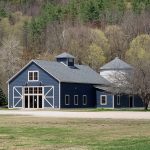Goldsmith Dining Hall – Bridgton Academy
Bridgton Academy is a private Preparatory School located in Bridgton, Maine. Banwell Architects was asked to help the school renovate their existing Dining Facility with a number of goals in mind:
- Increasing the functionality of the Dining Room
- Bringing a fresh presentation to the aesthetics of the Dining Spaces
- Updating the Kitchen and Prep Areas
- Renovating the building’s lower level into more useable spaces, including a Student Lounge and School Store
- Increasing accessibility and Code Compliance
- Providing a more efficient Mechanical and Electrical System
The existing two-level building sits on a sloped site, with its upper level Dining facility accessible from the uphill side, and a lower level administration suite accessed via the downhill side. The building featured a large open staircase connecting the two levels which rendered a large portion of the Dining facility unusable. The lower level had no ADA compliant means of access. Banwell developed an economic, minimally-invasive solution to the building’s access issues as well as providing designs for a more efficient, and aesthetic layout. By relocating the stair and including an ADA-compliant lift, the differing functions on the two levels became accessible to each other. Reconfiguring the lower level allowed the school to maintain their Administration Office, while adding a Student Lounge area as well as a School Store. The building’s interior layout received an efficiency upgrade, as well as a modern aesthetic update that inspires pride from both the faculty and student body.






