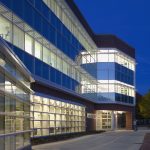Community College of Vermont – Wilder
This new college building houses 10 classrooms, a large lecture hall, multipurpose room, office areas, space for VT Interactive Television, as well as space for Vermont State College. Energy efficiency was achieved through many features, including high performance envelope as well as energy efficient HVAC systems with heat recovery. Daylighting in spaces is enhanced by a south side sun-shade to limit building overheating during summer months and a light shelf to bounce light further into the center of the classrooms. Lights are on daylighting sensors to automatically dim when outside light levels are adequate.
The building design is reminiscent of a large New England barn structure. Site design was enhanced by a circular drop off and outdoor areas around the building to socialize and enjoy the natural wooded setting.








