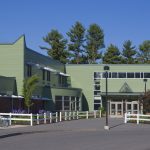Merrimack Middle School
In 2007, the Merrimack Valley School District’s aging buildings were facing space shortages and security challenges. The district hired Banwell Architects to assess the buildings and provide design solutions for four district schools, including Merrimack Valley Middle School.
Features of the project include:
- Biomass heating systems to replace expensive electric heat for high school and middle school
- Sun screens to protect cafeteria and library from heat transfer through windows
- Energy management system to provide control over building energy use
- Construction waste management plan for recycling/reusing building materials
- Local building materials used when feasible to support local economy
- Super tight envelope assembly to minimize size of heating equipment
- Walk-off grills/mats at major entrances to reduce floor damage and maintenance costs
- Tower element to emphasize main entry and complement design of adjacent high school
The new energy efficient technology and systems provide a comfortable setting for children to learn. Since completion, the district has saved hundreds of thousands in annual heating and electricity costs. (Payback of biomass was 3.1 years).





