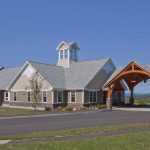Crossroads Academy
Since 1997, Banwell Architects has worked with Crossroads Academy on incremental improvements to their buildings and campus. Soon after, a group of parents bought an adjacent site of 43 acres and donated it to the school.
Banwell Architects developed a Master Plan for the land which allows for a gradual relocation of all school buildings and activities to serve 180 students, and staff. We did construction documents for Phase 1 which will include all site work as well as the Campus Center (multi-purpose room with stage, library, art and music classrooms). Construction completed in September 2006. Phase 1 construction cost $4.1 million. Phase 2 included new classrooms, administration, development offices, etc.





