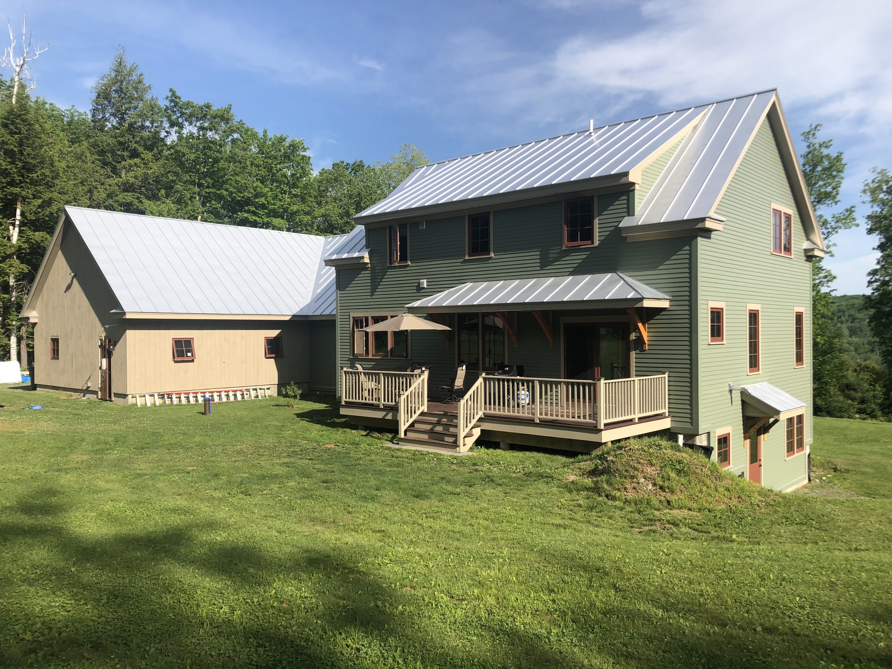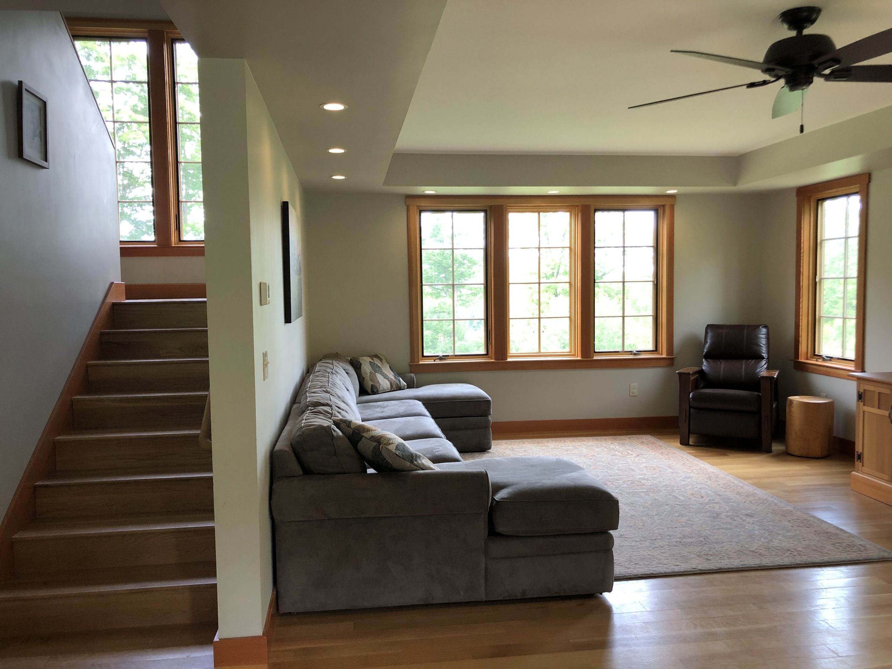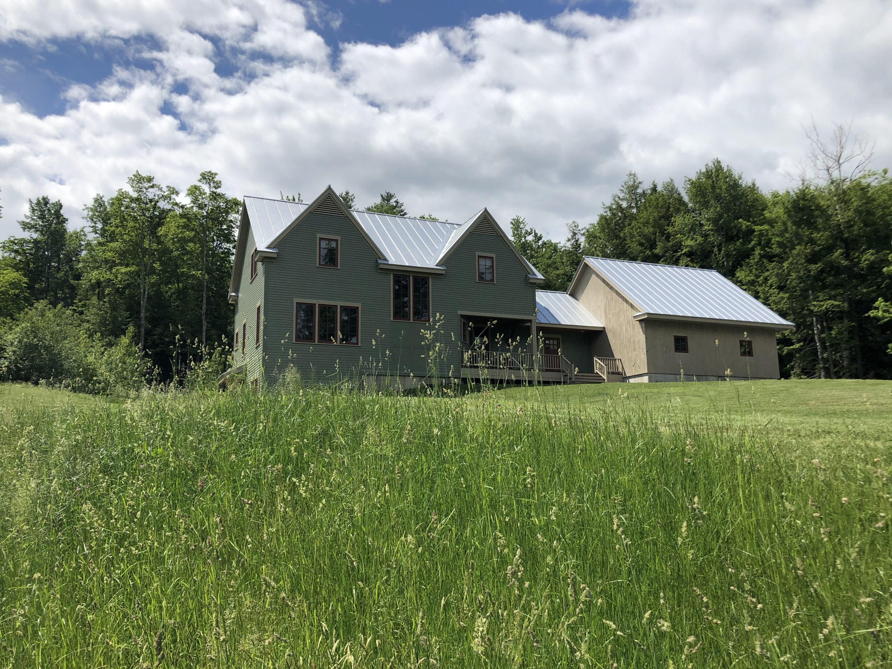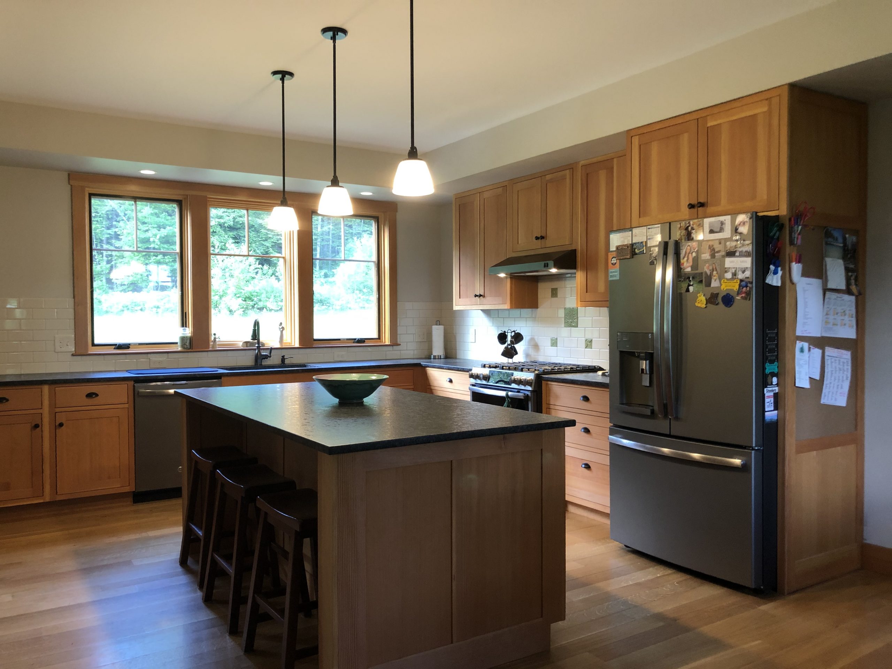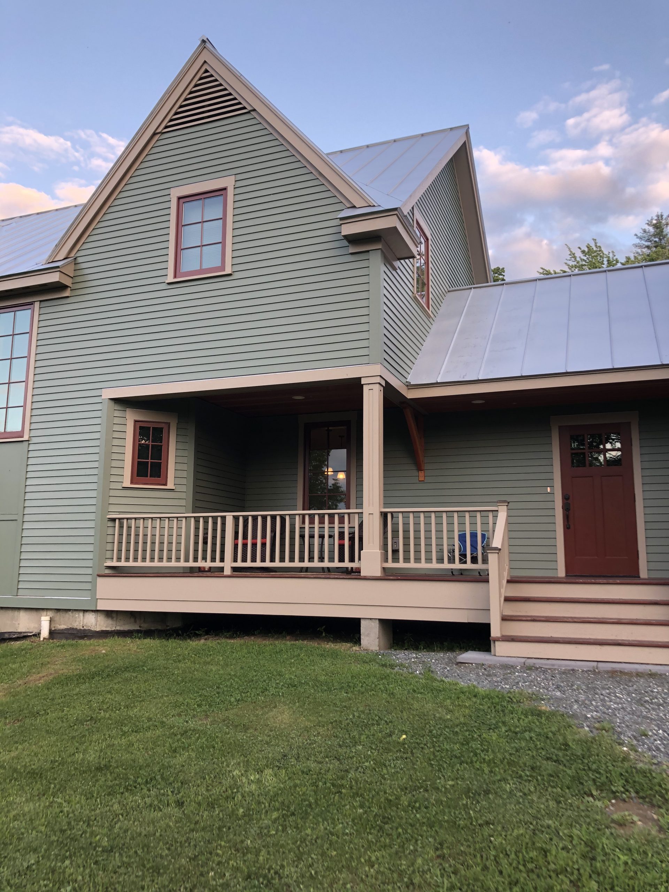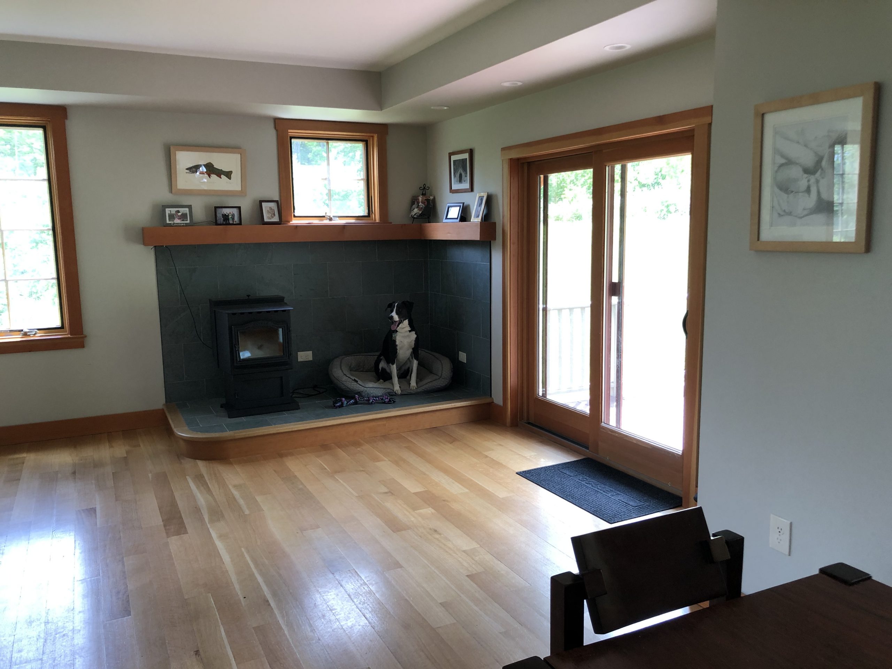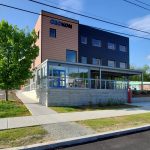After several years of planning and construction I’m pleased to announce that our new house is complete! It feels strange to say that since it’s been such a long road. It was a challenging process to say the least; entirely exhausting, stressful and gratifying at the same time. Having built and designed my own home is one of those milestone achievements that words can’t describe.
The house sits above a 6-acre field which required a 1200-foot driveway to start. It’s sited to take advantage of solar orientation and views. There’s no shortage of ledge where we put the house which required blasting.
It’s a little difficult to describe what category the style fits in. I think has elements of cape/shingle/craftsmen styles but is unique in my opinion. There’s a covered porch off the main entry. As you enter there’s a mud room and half bath that connects the house to the 2-car garage/workshop. From there you enter the kitchen and pantry. I painstakingly built all the custom cabinetry in the house out of Douglas Fir. The layout features an open concept plan on the main level with the dining room table between the kitchen and living spaces. The stairwell leading you upstairs features tall windows on the landing. There are 3 bedrooms and 2 baths upstairs. The basement is partially finished with a family room and another bedroom off a walk out to the east side.
There are radiant floors throughout running off a condensing propane boiler. The wood pellet stove in the living room gets a lot of use. Overall energy use is fairly low due to the air tightness and insulation levels we achieved. An energy recover ventilator supplies fresh air throughout the house as well.
Our families deserve a lot of credit for their support throughout this journey. My brother played a big role in the construction. We’re enjoying every moment this place has to offer and plan to call it home for a long time.
