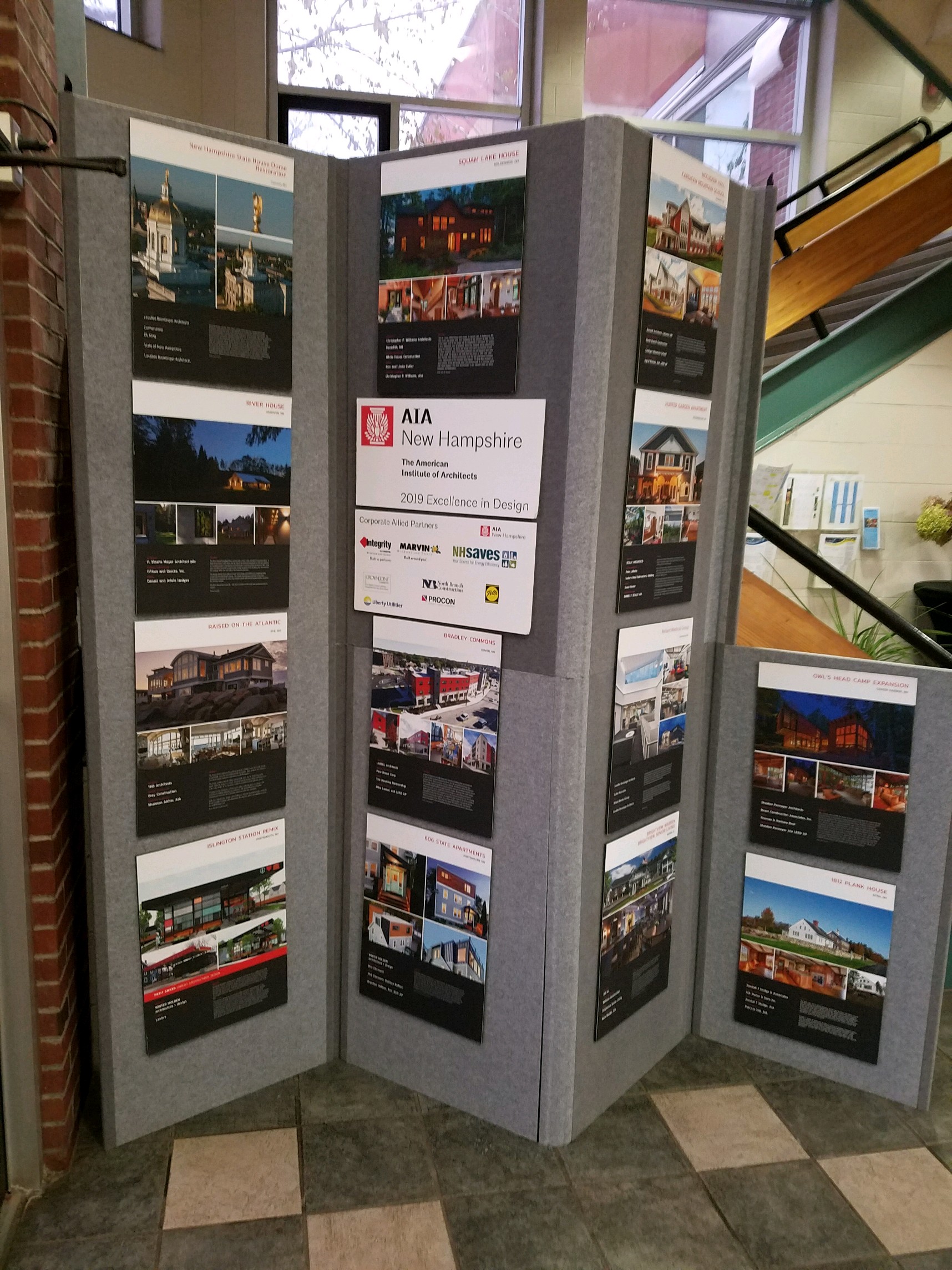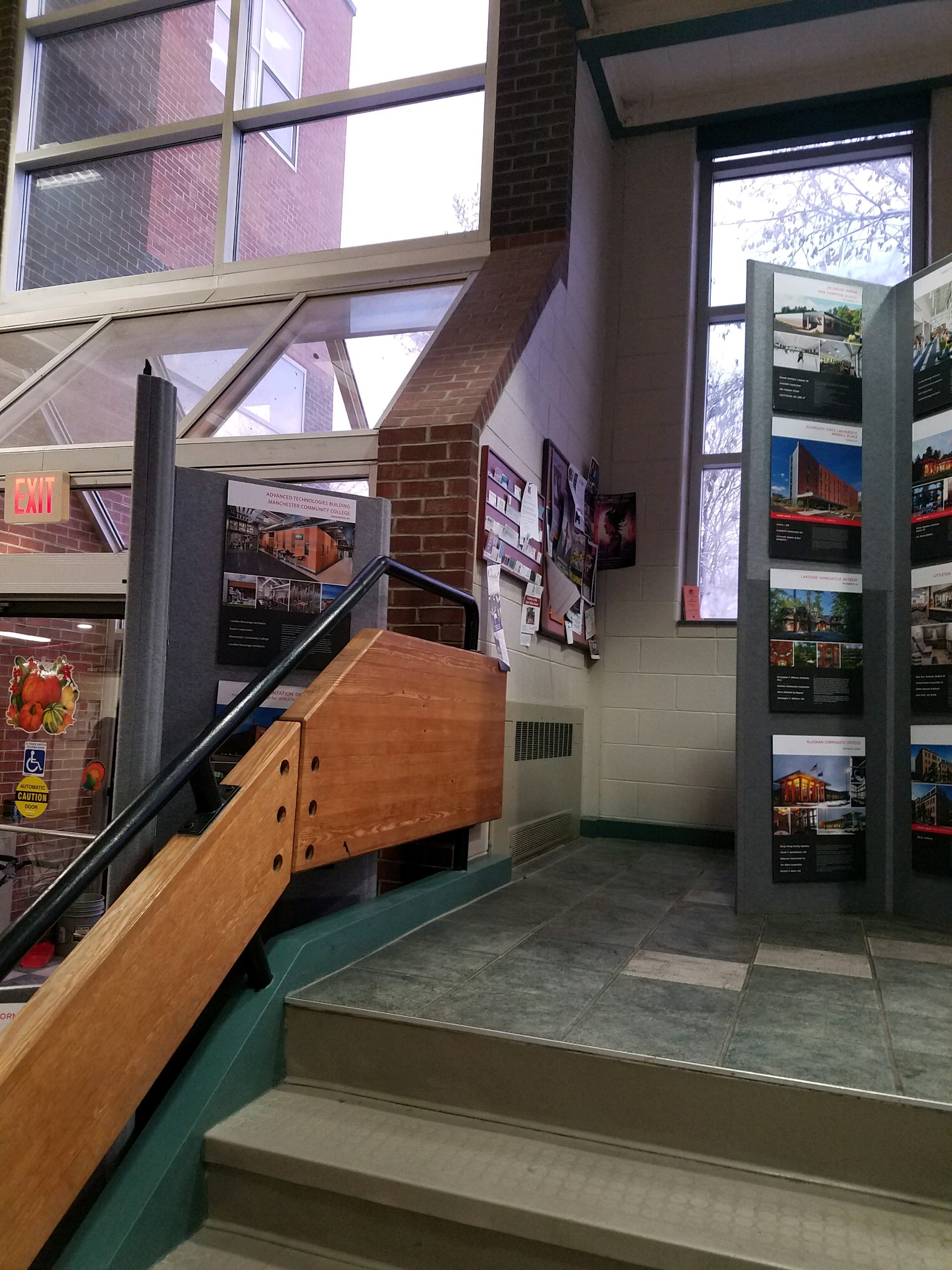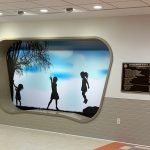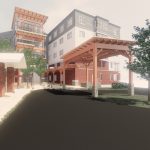If you are interested in Architecture and design, Banwell Architects encourages people to visit the Carter Community Building Association in Lebanon, New Hampshire. On display in the main lobby are all of the architect’s competition awards boards from this year’s AIA New Hampshire’s submissions. The AIANH Excellence in Architecture Awards Program was instituted in 1983 for the purpose of providing public and professional recognition for architectural projects of design excellence by New Hampshire architects. Each entry is judged on the following criteria: overall design excellence including aesthetics, clarity, creativity, appropriate functionality, sustainability, building performance, and appropriateness with regard to fulfilling the client’s program. This year is no exception with the range of project types and exceptional building and residential design. Banwell volunteers each year for the AIANH to do the setup of this wonderful exhibit. The exhibit will be up through mid February.


To make it even more special Banwell designed the CCBA building back in 1987 a YMCA-type athletic facility for the youth of the community. The gymnasium, competition pool, and multi-purpose rooms were designed within a compact footprint built on piles to make the most of the downtown site with its poor soils and high water table. Banwell Architects designed a facility with 6-lane competition pool, basketball court with seating for 800, nautilus and free weight rooms, racquetball courts, locker rooms, whirlpool, multi-use rooms, offices, and snack bar. A 3-story south-facing atrium circulates users and provides natural light. On the first floor, a central reception desk greets visitors and simplifies supervision in the adjoining areas. Ramps provide handicapped access and movement of large equipment between floors. Large windows provide natural light for the interior space and allow views into the building. On the third floor, the basketball court is superimposed above the pool to conserve open play space on the site and to consolidate the footprint. In 1994, when the organization needed to accommodate a growing number of users, Banwell Architects added a 2-story, 4,000 sf childcare space, conference room, and a second-floor multi-purpose aerobic exercise space. The structure was designed for a future third floor addition.



