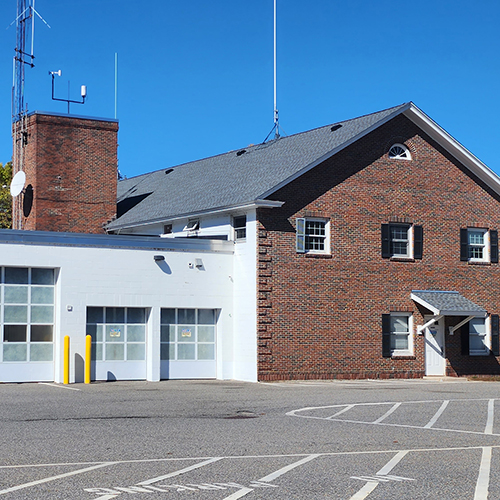Up@310 Lofts
Up@310 Lofts is located near downtown Keene’s Business Growth and Reuse district, which encourages new development and redevelopment while preserving the character of the neighborhoods and improving the vibrancy of the area.
It is a mixed-use project that adds 57 apartments divided into three stories above an existing industrial brick and steel mill-style building. The existing building is currently home to a mixture of small-scale manufacturing, maker spaces, and business uses.
Apartments are a mixture of one bedroom, two bedrooms, and studios. Exterior balconies accompany many of the units. The building uses a few novel construction strategies including the structural system of beams, columns, and floor systems utilizing mass timber; glulam beams and columns and CLT floors. Wood was selected for the project due to its lighter weight and reduced impact on the existing foundation.
Similarly, the enclosure is a wood-framed system that will be constructed, sheathed insulated, and prepped for utilities off-site before being assembled into the final building.
Unit bathrooms are prefabricated as “pods” that will be shop-fabricated, complete with finishes and fixtures before being shipped and located in their final position in the building.
A new energy-efficient biomass boiler system and heat pumps will replace the existing building’s oil and propane heating system, while a 143kW solar array will further offset energy consumption.





