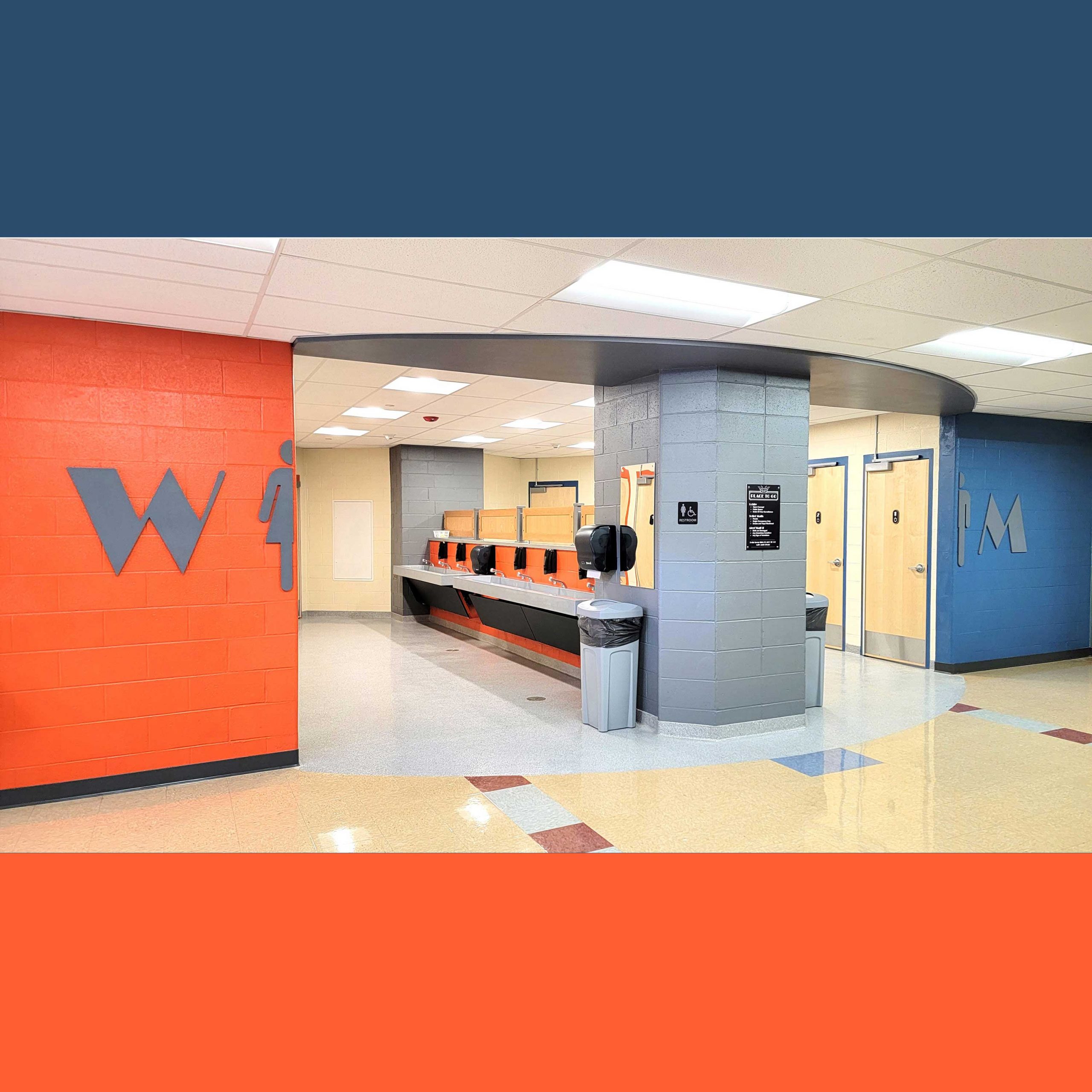The Sharon Academy
In 2019 The Sharon Academy hired Banwell Architects to expand onto their existing school. The school members came to the project with a strong desire to design environmentally responsible for the future. The new addition will house a modern Science Lab with prep space. It will also contain a multipurpose STEAM (science, technology, engineering, arts and math) room to meet today’s collaborative learning environments. Features of the building will include:
- High R-value roofs and walls exceeding the state energy code.
- Strong acoustic separations between classrooms.
- Natural daylighting by way of skylights in circulation spaces.
- New sprinkler and fire alarm system of entire building.
- Planned photovoltaic panels on roofs.






