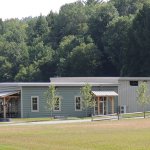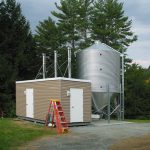Springfield State Office Building
The State of Vermont commissioned Banwell Architects to design renovations for two historic mill buildings in downtown Springfield to accommodate regional offices for nine state agencies. Special attention was given to the historic industrial context of the area, which was an early site of industrial development in the United States.
The historic mill buildings had heavy timber-framing, massive brick walls, and large window openings. Offices are designed to take advantage of an earlier technology for natural daylighting, exposing the mill’s historic structure while accommodating sensitive and demanding public agencies’ work environments.
Sitework included street realignment, landscaping, and parking for 168 cars on a steeply terraced riverfront site.






