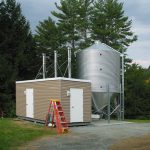Lyme Elementary School
In March of 2014, the classrooms at Lyme Elementary School were not meeting the needs of staff and students. Many were portable classrooms, built for smaller class sizes and antiquated teaching practices. The school hired Banwell Architects to update the building and improve its learning facilities.
Features of the new facility include:
- Small group instruction spaces to support elementary school teaching practices
- Security upgrades and enlarged rooms to satisfy state regulations
- A biomass wood pellet boiler to reduce financial and environmental impacts
- Space renovations and reconfiguration for greater functionality of offices and classrooms
- A new elevator to provide Americans with Disabilities Act (ADA) accessibility
- Larger cafeteria windows to welcome in natural sunlight
The new school is designed to meet the needs of its current population, creating a better learning environment for students and a more comfortable work space for teachers and staff. The school meets state regulations and, with a new energy efficient heating source, saves annually on heating costs.





