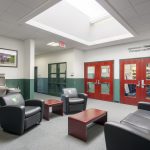Cardigan Mountain School – Hayward Dorm
Cardigan Mountain School (CMS) hired Banwell Architects to renovate an old dining hall and classrooms to open up additional space for students and faculty. Banwell Architects designed the Hayward Dormitory, which includes faculty housing, dorm rooms, common rooms, storage, and new toilet facilities.
Features of the new Hayward Dormitory include:
- Additional apartments that provide attractive and comfortable quarters for faculty
- Entryways and decks that provide access and privacy for faculty apartments
- Faculty apartments that are located for easy observation of students
- Two floors of dormitory rooms that open up space for new students
- Common rooms that provide informal space for student interaction
- Development of outdoor pedestrian walkway that provides easy access to new dining facility and athletic fields
The renovations have transformed old unused space into a vibrant living community. The new building provides students the faculty support they need, while enabling both faculty members and students ample privacy and social space.







